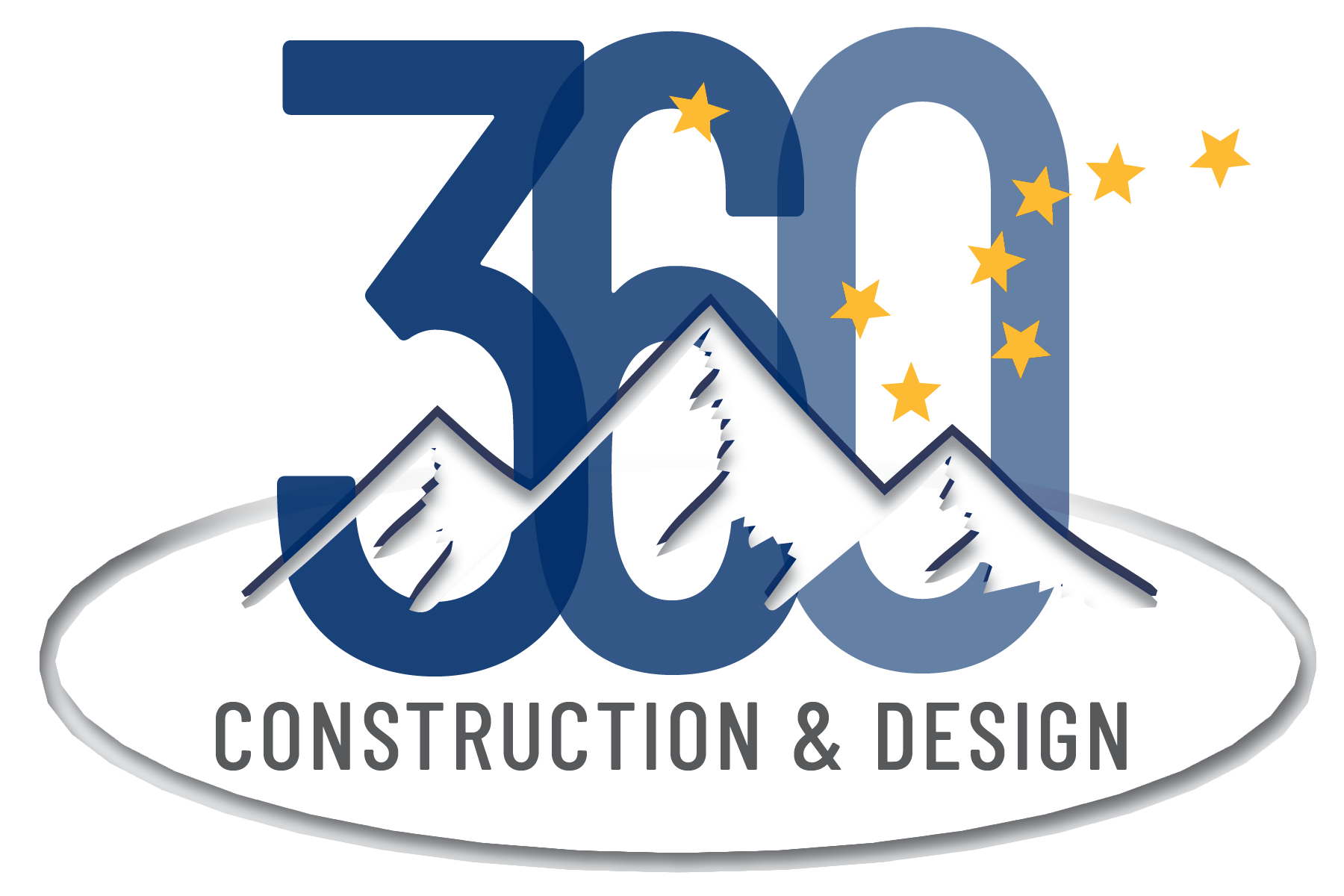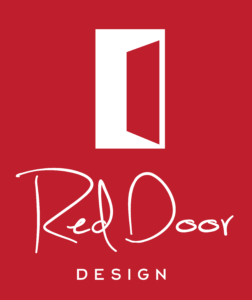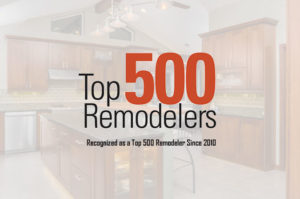In House Design Provided by Red Door Design
Award-winning interior designer, Jana Seda, heads the team at Red Door Design. Specializing in Kitchen and Bathroom design, RDD can provide initial consultations, working drawings, material/finish selections as well as construction/project coordination. With a private design center and direct manufacture accounts, RDD is able to provide materials directly to clients, without multiple markups.
Our Mission:
Red Door Design is an interior design firm, specializing in Kitchen and Bathroom design. RDD is dedicated to providing their clients with customized design plans and materials that meet their specific needs in regard to function, aesthetics, and budget. We maintain a by appointment only showroom, where clients can work through the design process while putting hands on current material samples. We offer a friendly, creative and fair working environment that respects diversity, hard work and new ideas.
Services Provided
Computer or Hand Rendering, Floor Plans, Universal Design, Tile Design, Material Specifications, Kitchen Layouts, Bathroom Layouts, Project Coordination, Elevation Drawings, Material Procurement, Plumbing & Lighting Fixtures, Drawings, & Contractor Referrals.
Although the terms interior design and interior decorating are sometimes used interchangeably, each discipline exhibits a distinct difference in its scope. Interior design involves manipulating the architectural integrity of the interior space. Interior decorating, on the other hand, is generally focused on the selection and presentation of interior items within a space, such as furniture, accessories, finishes and room layout.
Tested processes are employed when designing/redesigning your home.
- Review the client’s goals, objectives, budgets, and expectations.
- Focus on clients style, how their home is used, and on structural and architectural requirements
- Review clients wish list, magazine clips and inspiration photos
- Identify and note those pieces in the space that will remain and determine if they need updating or refurbishing. Often times, existing items can be worked into new designs, that result in cost savings to the client.
- Measurements are taken during the first site visit, from which as-built drawings are produced. Unless a full set of architectural plans are provided, then this stage of the process is simplified. We also like to take photos of your home.
- Creation: The co-creative process includes concept development, designs including floor, color, and lighting plans, research, specifications, and samples.
- Design concepts, materials, options, and estimates are presented to you. The design is adjusted as necessary. Additional presentations may take place throughout the duration of the interior design process.
Your design is implemented, and the details are refined. Purchase arrangements are made for project elements including architectural materials such as cabinets, countertops, flooring, plumbing, and lighting fixtures.





